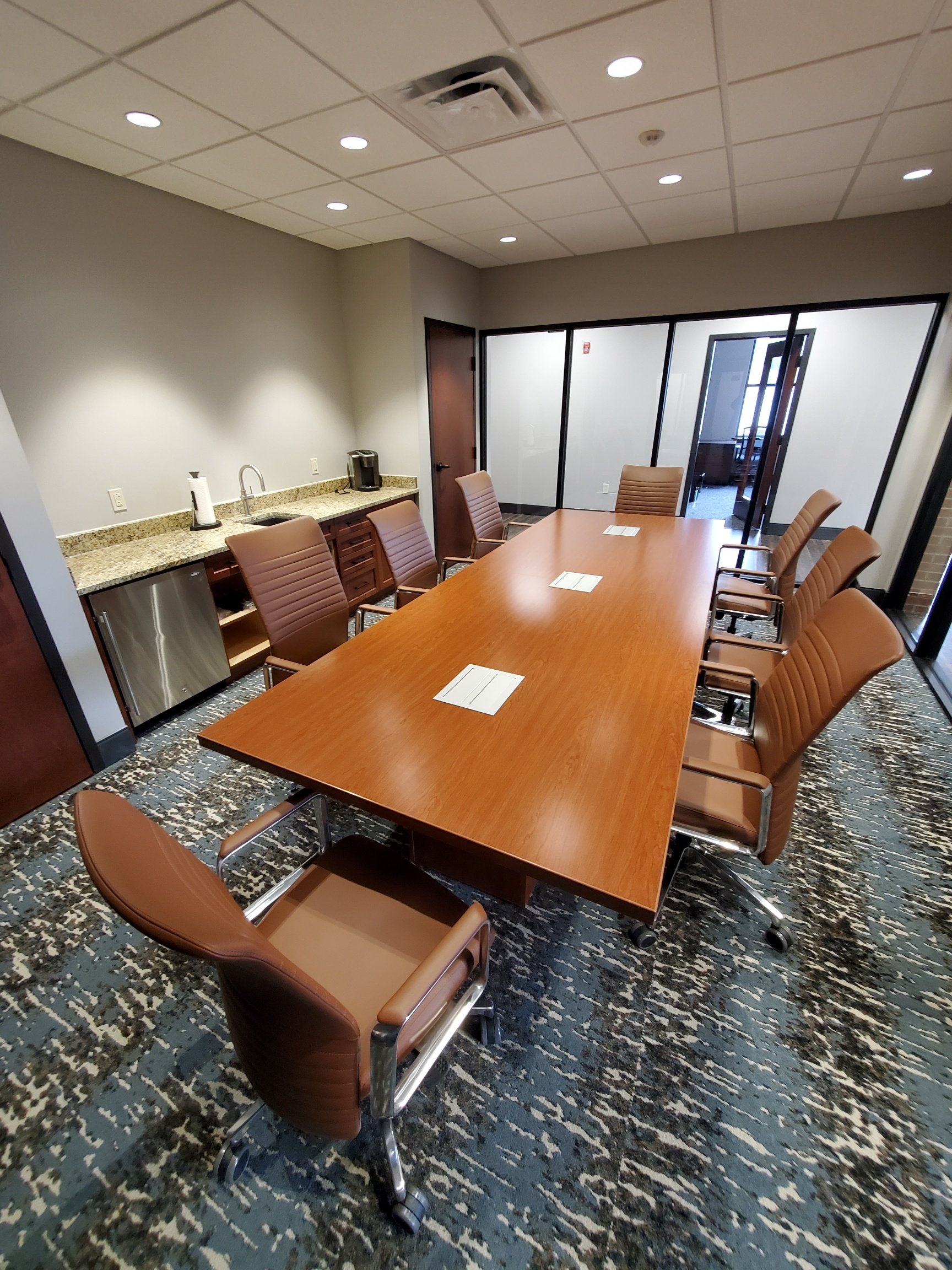A Government Client
Completely furnished new 3 story corporate office. Building has an open, industrial concept with open ceilings, hardwood/laminate flooring and brick accents throughout. Building is designed with the employee in mind yet can still serve the corporate environment.
-
Commercial/New Corporate Office
-
Administrative/IT Open Areas
Administrative Offices
Executive Offices
Offices Convenience Feature
Conference Rooms
Breakroom Areas
Common Areas
3rd Floor Outside Open Patios
-
Workstations with sit to stand desking, glass/acoustic fabric panels, and beltline power
A mix of new and existing laminate case goods. A cost savings was obtained by mixing new and existing pieces.
Veneer case goods, leather task and side seating
Every workstation and office is equipped with a fully adjustable three monitor, monitor arm
16 foot granite conference table on Executive Floor. Laminate conference tables in other floors. Each conference table has power boxes containing both power and connectivity solutions.
Laminate tables with nesting seating with vinyl seats for cleanability
Leather lounge seating with unique tables to match the building design
Outdoor tables and chairs. Steel product is powder coated for durability and constant exposure to the weather.
-
Bob Stoffregen: Sales, Project Manager
Val Rodgers: Design Specification
Kelly Barnfield: Customer Service (Quoting and Ordering)





